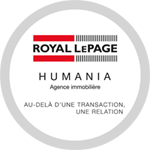



-

Mirabel 14506, Rue Bastien Maison mobile #18367019 Maison modulaire pour le prix d'un loyer!! Située dans un secteur paisible, sur une rue sans issue vous assurant tranquillité. Propriété très bien entretenue, a proximité de tous les services. Stationnement pour deux véhicules. Une visite vous convaincra !! Terrain loué 196$/mois présentement et une augmentation a 205$ a partir de juillet 2024.
 1
1 1
1
-
899 000 $
Mercier/Hochelaga-Maisonneuve (Montréal) 7980 - 7984, Av. Dubuisson Triplex #12342976 Beau triplex bien entretenu, à distance de marche du métro Honoré Beaugrand et quelques minutes de l'autoroute 25. Près de tous les services tel que: Épiceries, écoles primaires, écoles secondaires, garderies, pharmacies, restaurants, cafés, centre d'achats. Ideal pour propriétaire occupant!! Grand 51/2 sur deux étages. VISITE SUR PROMESSE D'ACHAT ACCEPTER SEULEMENT.
 1
1 2
2









